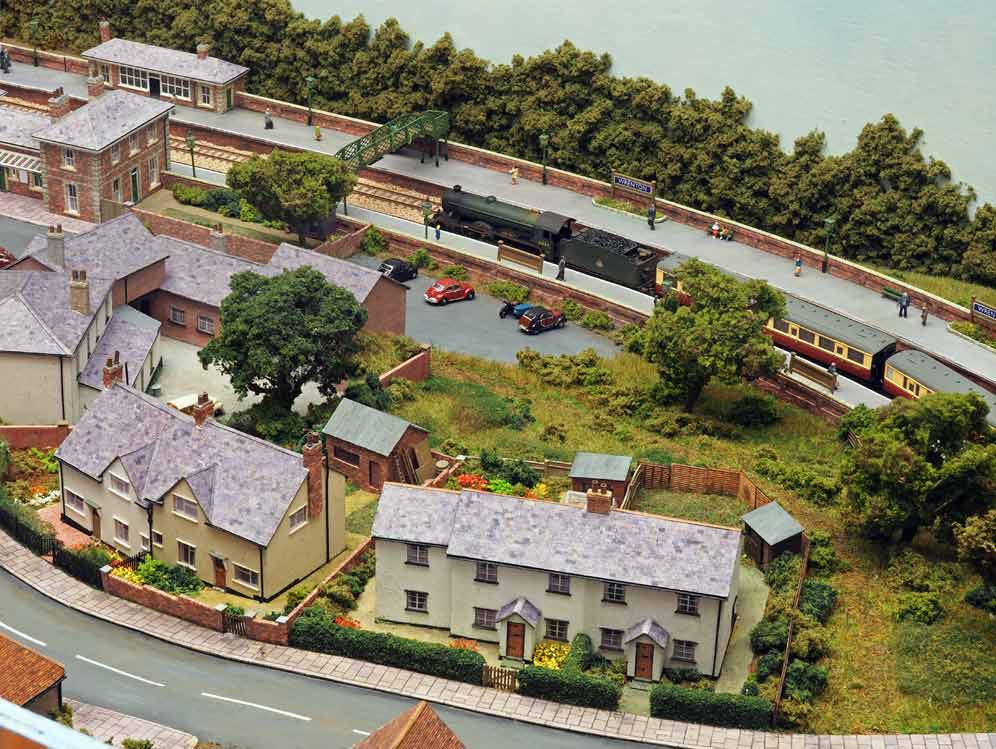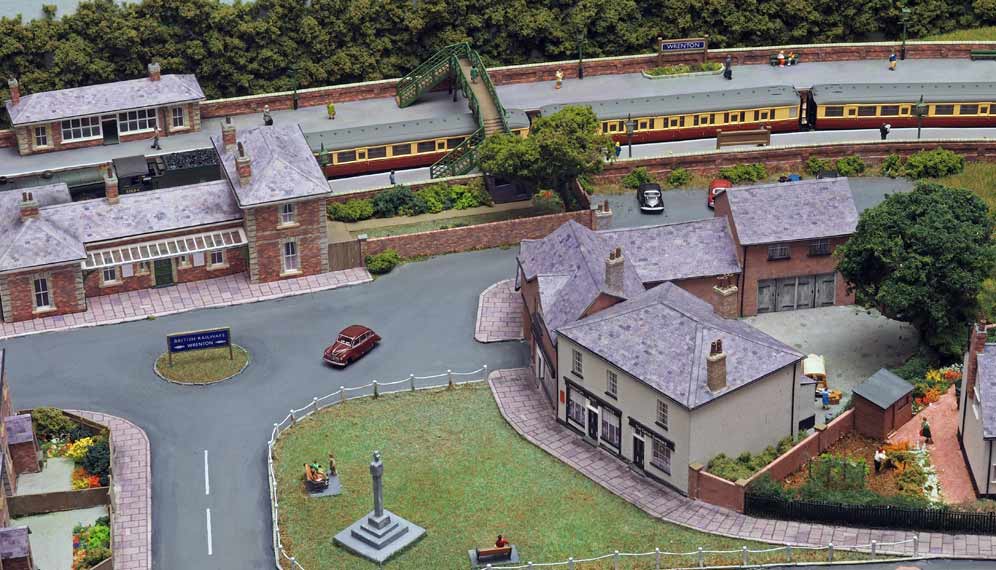Building Wrenton - Page 9
September - October 2016
More work on the left hand scenic section
Two months work sees the buildings along the far side of the road fixed into place and their gardens developed. Here's a general view of the result.
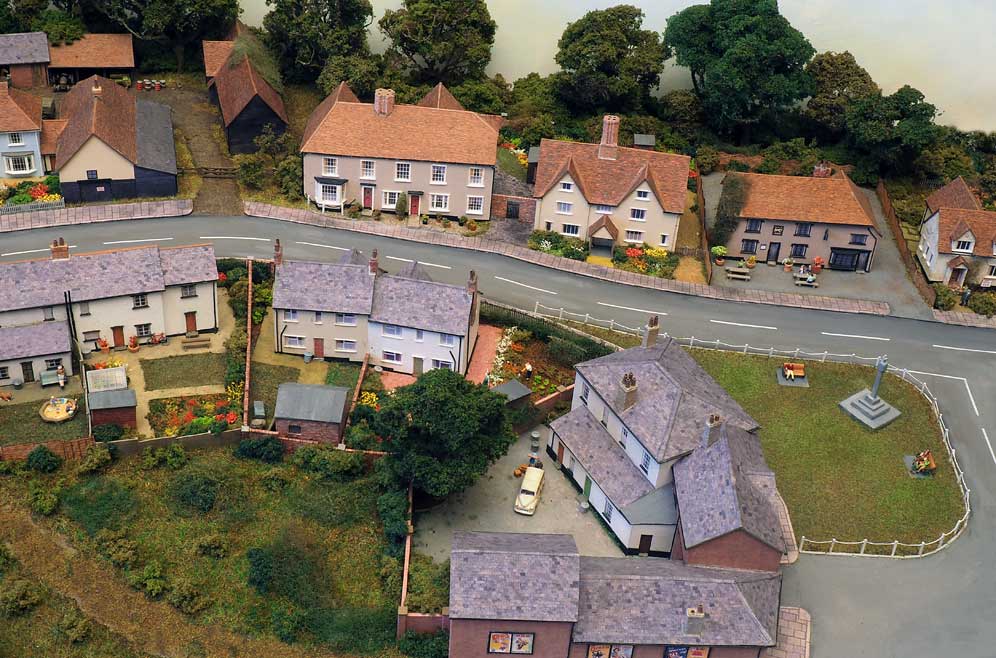
Temporarily in place on the layout and with passing trains:
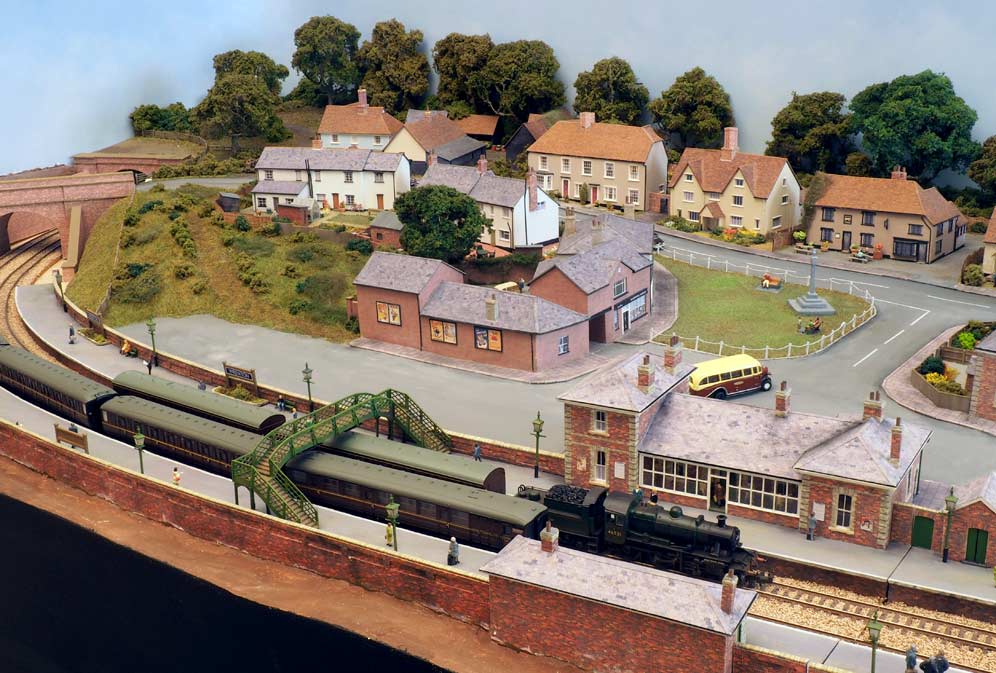
The next view shows where the road continues over a bridge - this area will be developed when the scenic module is permanently in place.
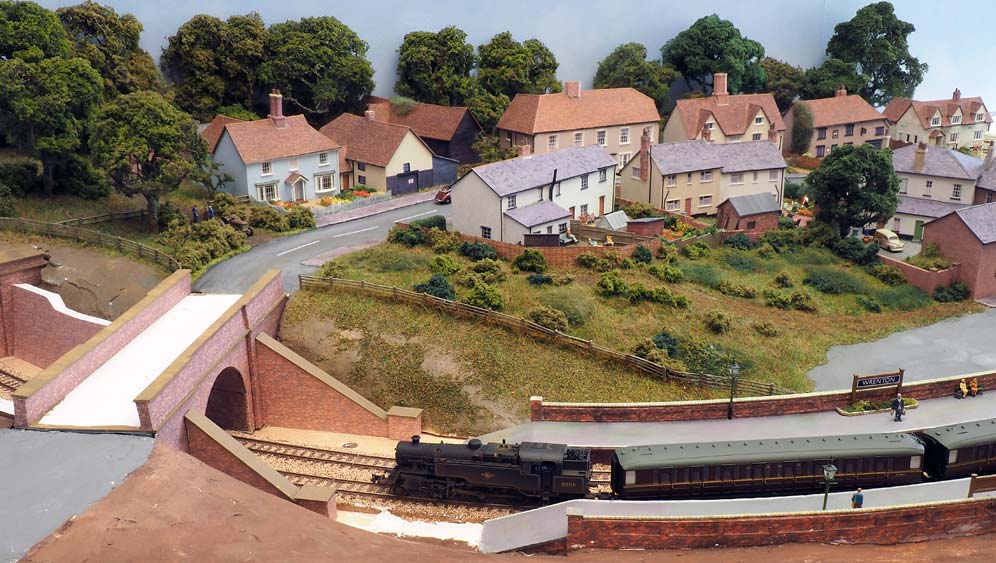
Passengers leaving the station will be confronted by the next view. The war memorial on a small green, behind it the Fox Inn. On the right are two railway built cottages. These straddle the joint between two baseboard sections and are therefore removeable. The near cottage was leaning a bit when the photo was taken! Beyond is a rather neglected cottage.
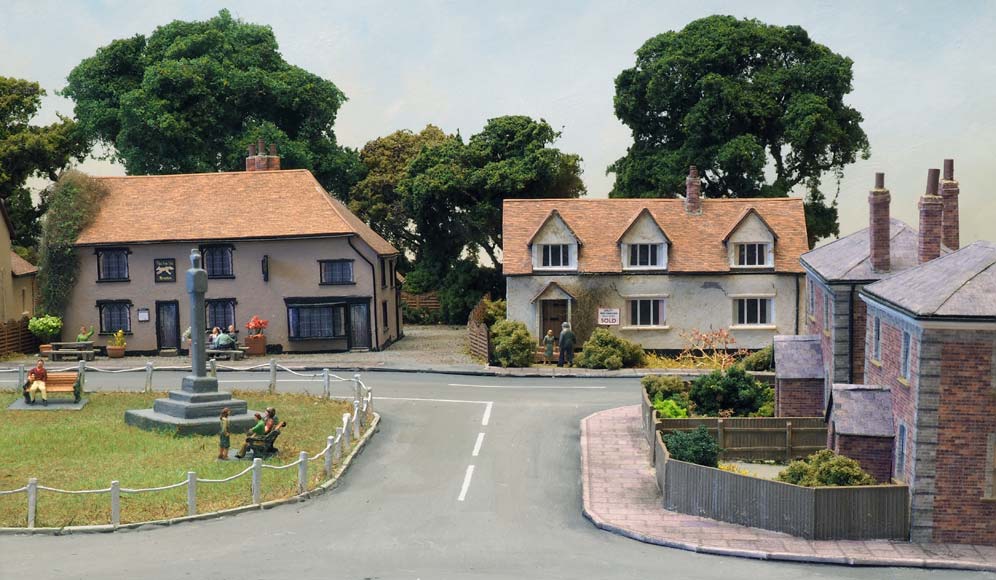
Two more views of the green:
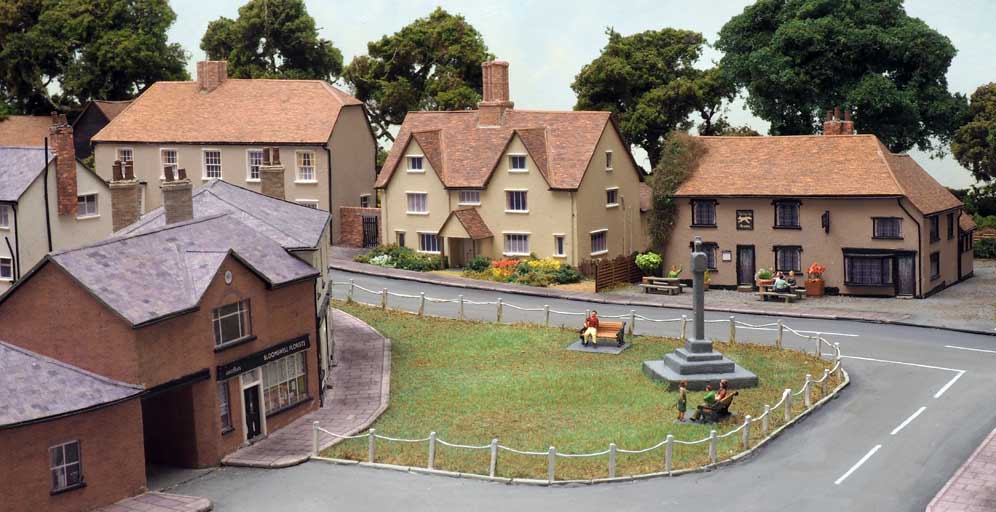
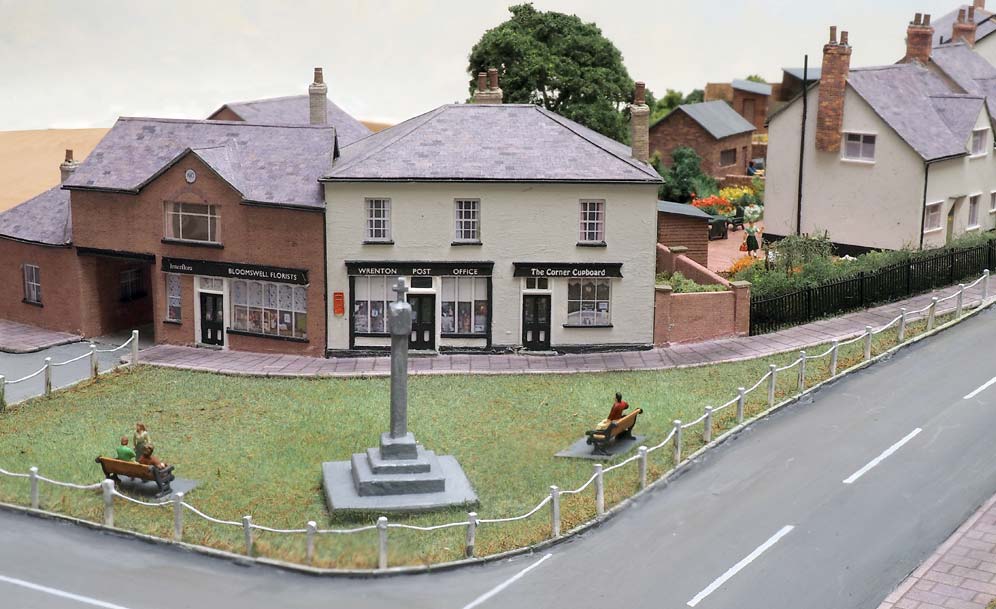
A view down the road:
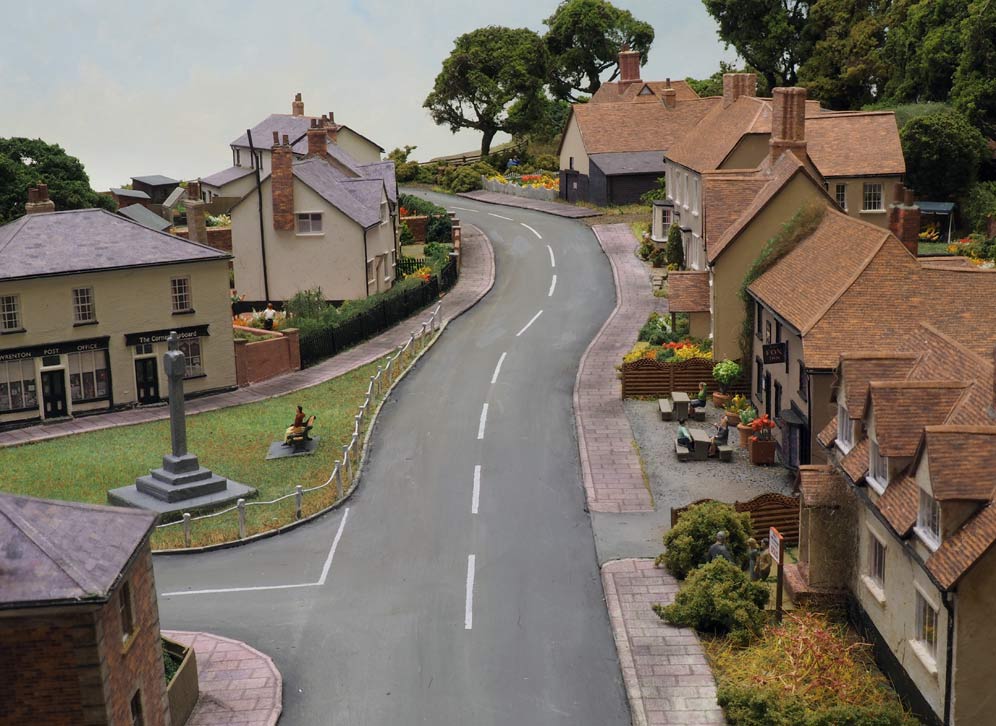
Here's that neglected cottage again. It has been on the market for a while but has now been sold and the new owners have been staying at the Fox next door for a few days while they've been cleaning the interior and putting up curtains. The removal van has arrived with their furniture.
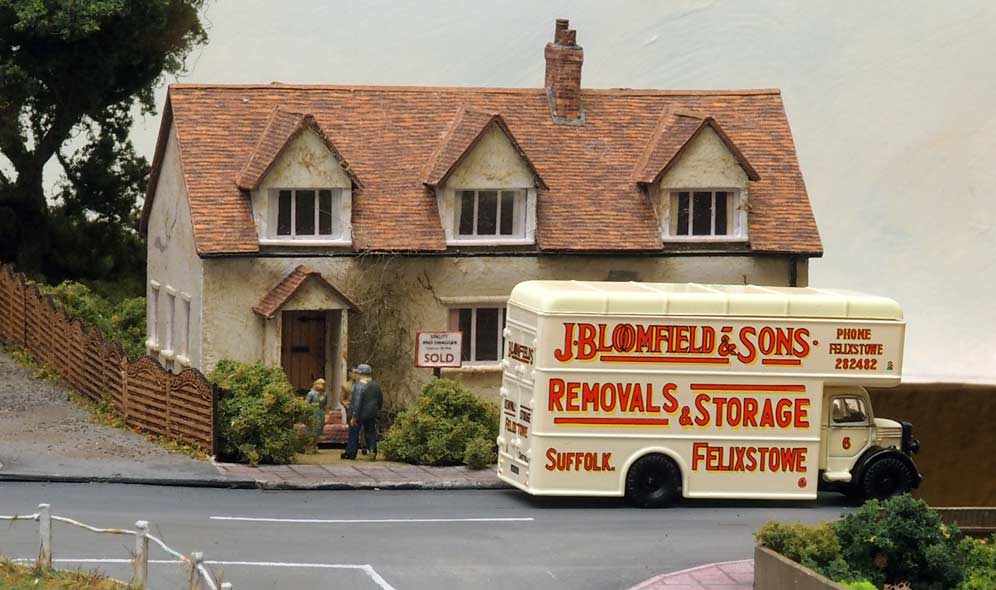
Two houses on the other side of the Fox...
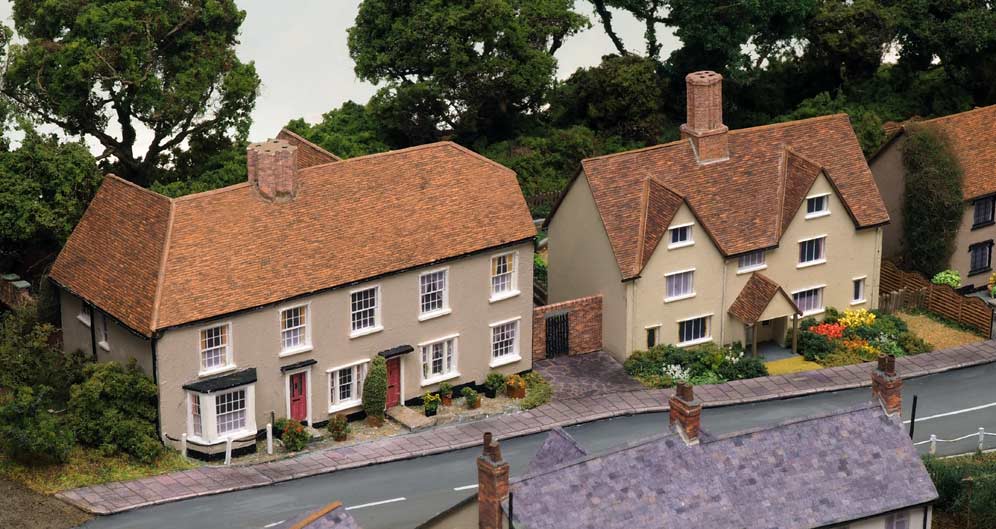
...and an aerial view of their gardens:
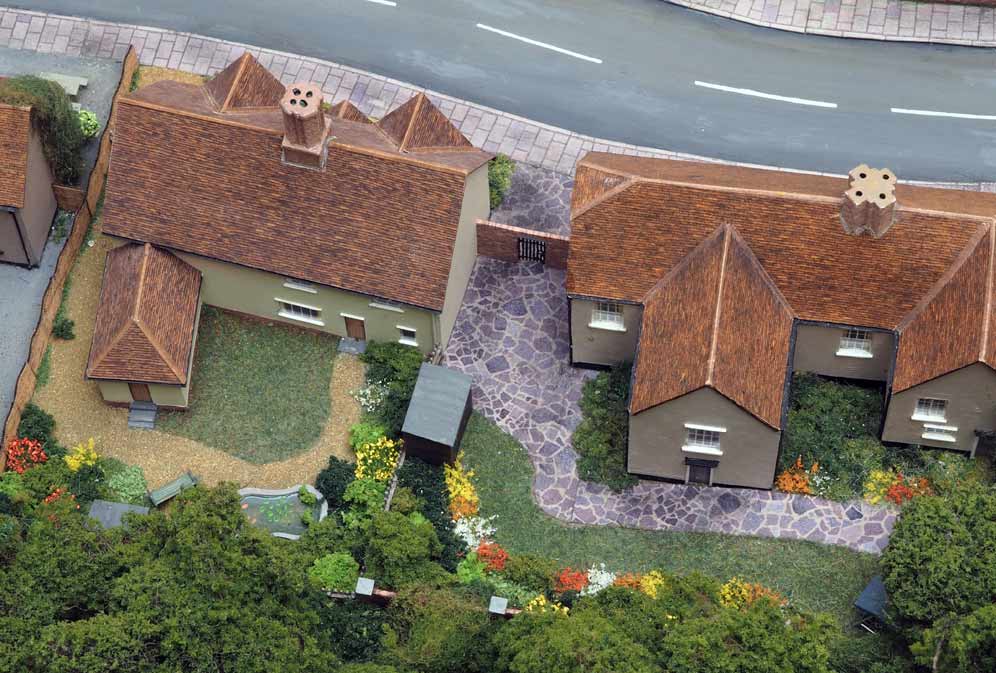
To finish off the road there's a farm house and surrounding buildings. The farmer's wife is a keen gardener:
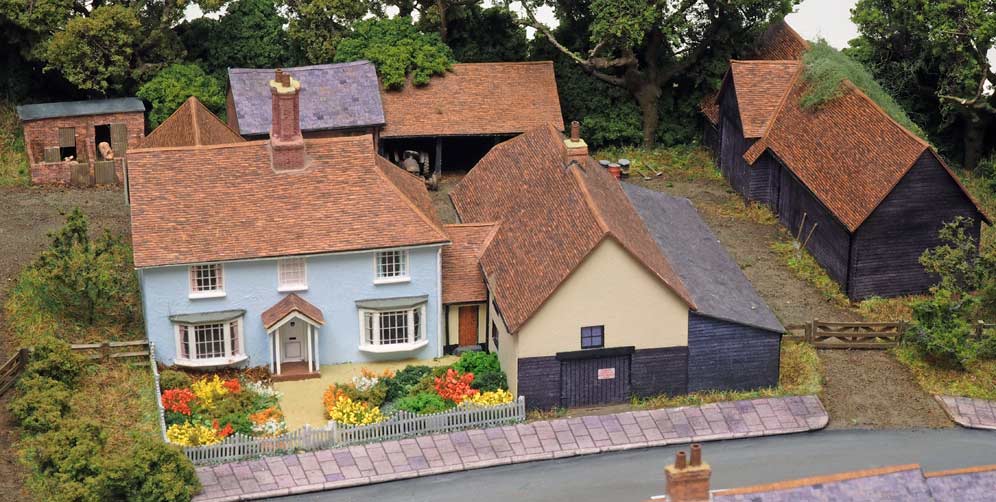
A closer view of the house. One of the farm hands has just brought the tractor out and is now closing the gate and having a chat to one of his colleagues:
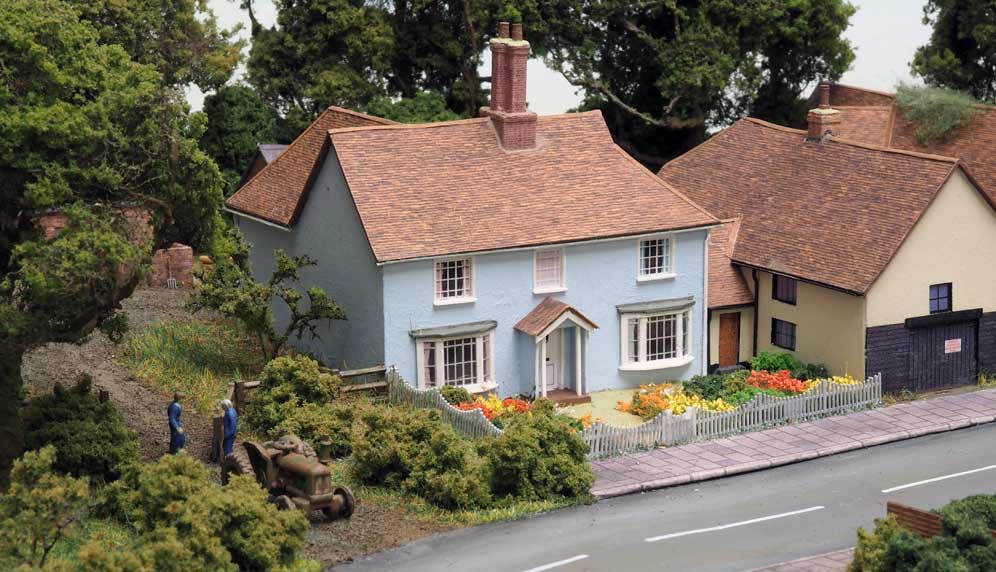
Meanwhile, in the yard, the farmer is chatting to his horse:
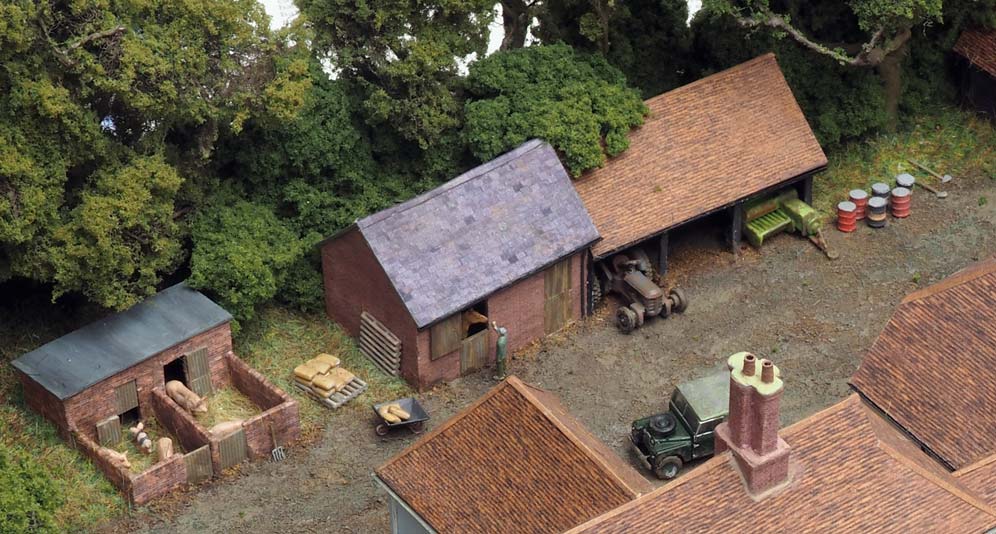
A look back down the road:
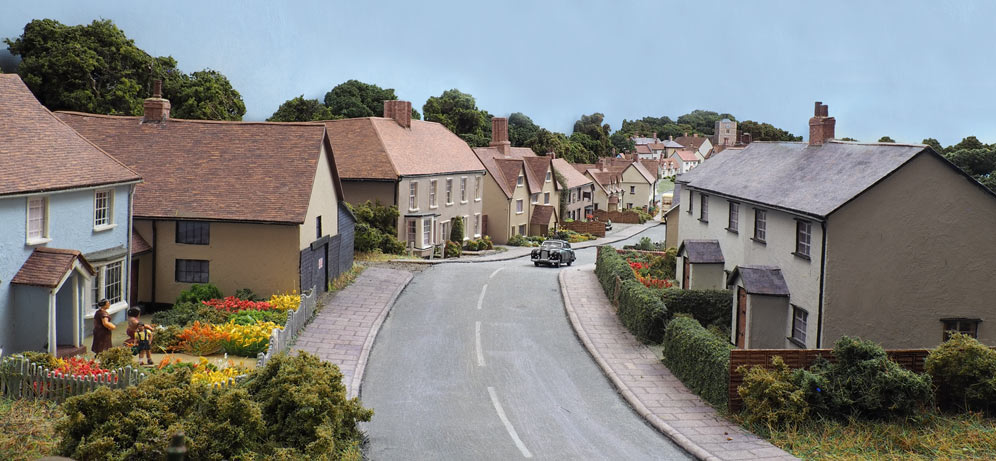
November 2016
The left hand scenic section nears completion.
Scenic material has been added to the area around the road bridge and tunnel.
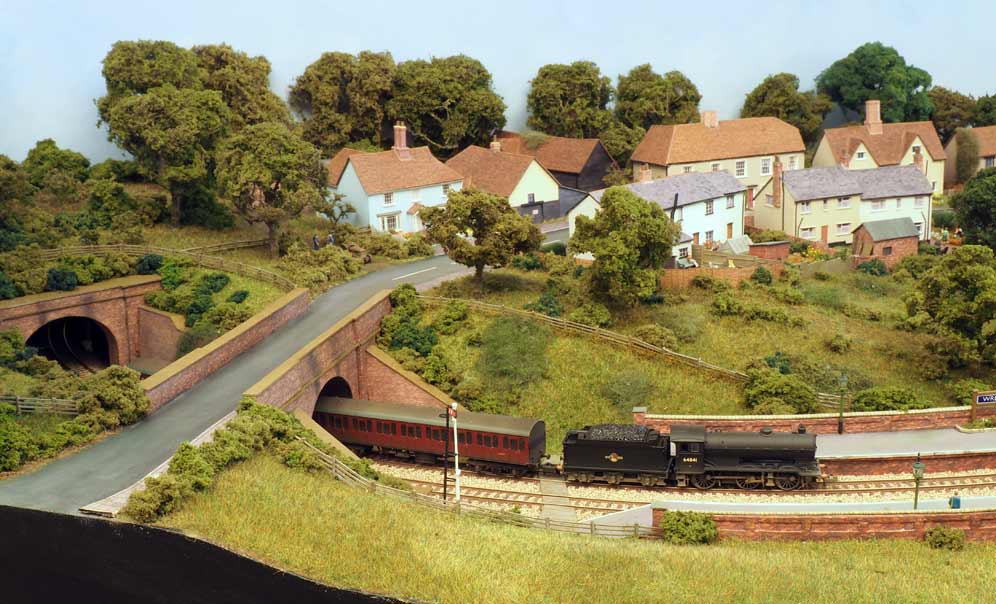
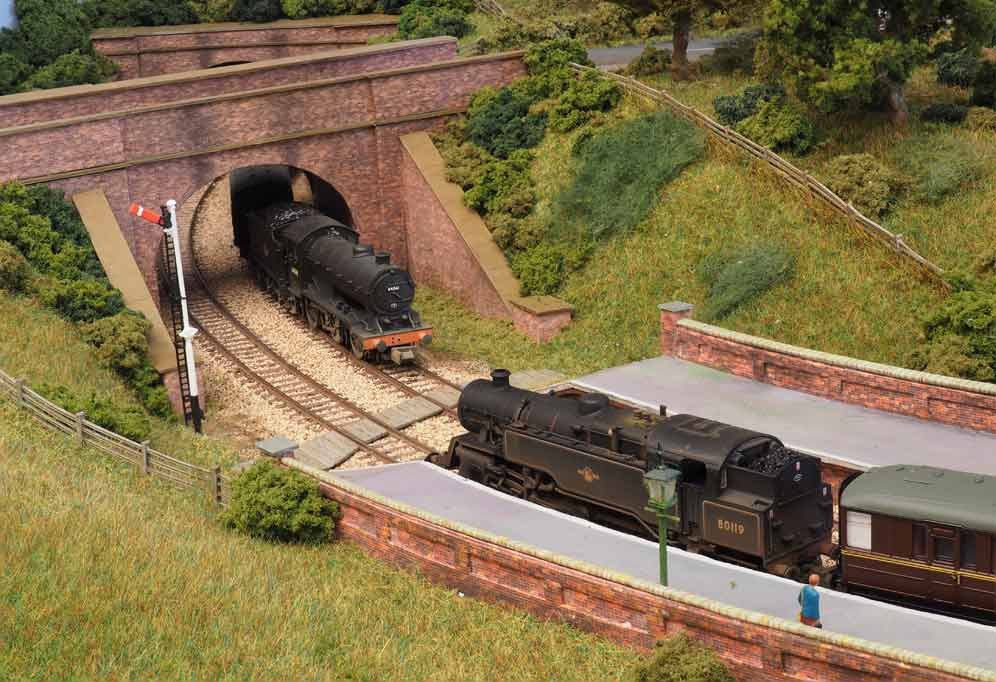
The station master's garden has been planted and the car park reduced in size.
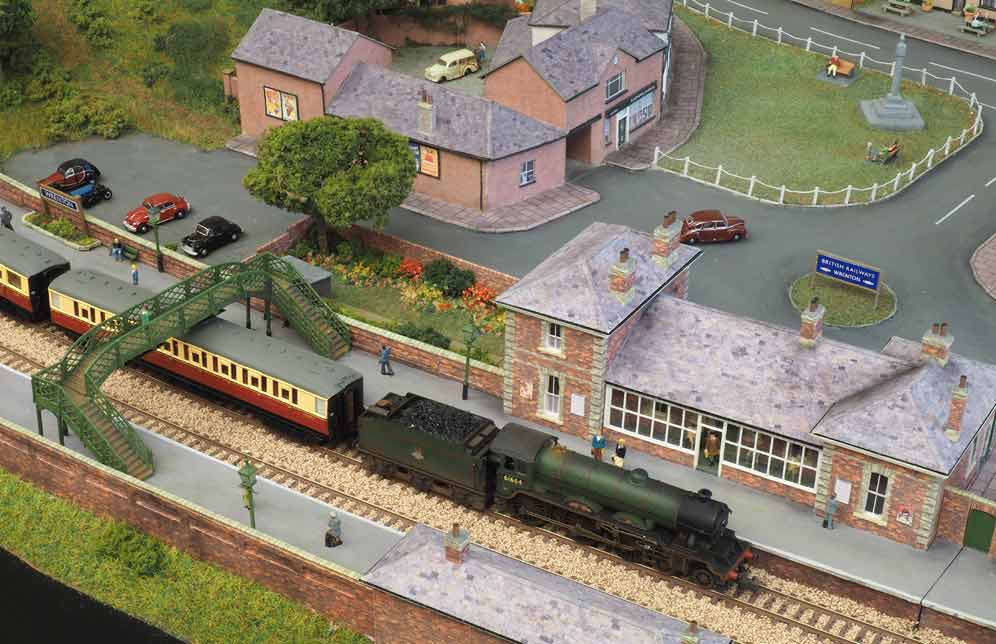
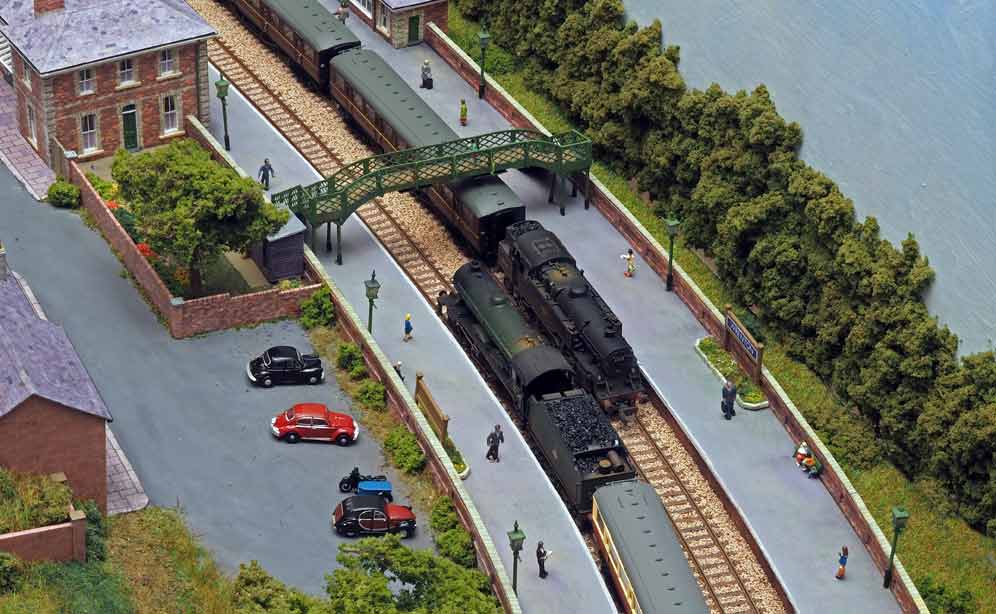
Finally on this page a couple of views from the back of the layout. The foliage and sky in the background of these shots are on a ply panel placed in position for the photos. They're not part of the layout.
