Building Wrenton - Page 11
February-March 2017
The central scenic module started
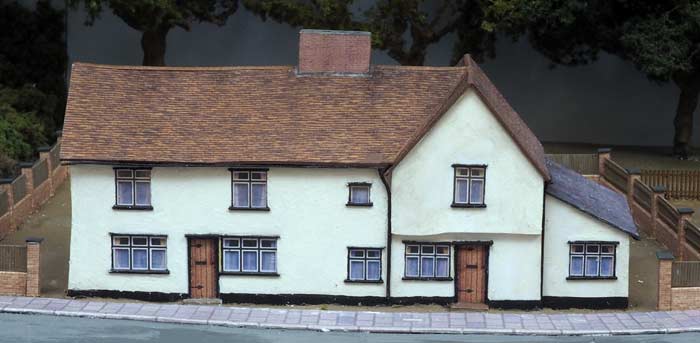
The base of the middle scenic module was made from layers of foam board just like the earlier modules and the following photo shows it on the baseboard and with the buildings installed, the path of the road roughly painted in, most of the garden fences in place and trees placed temporarily along the back.
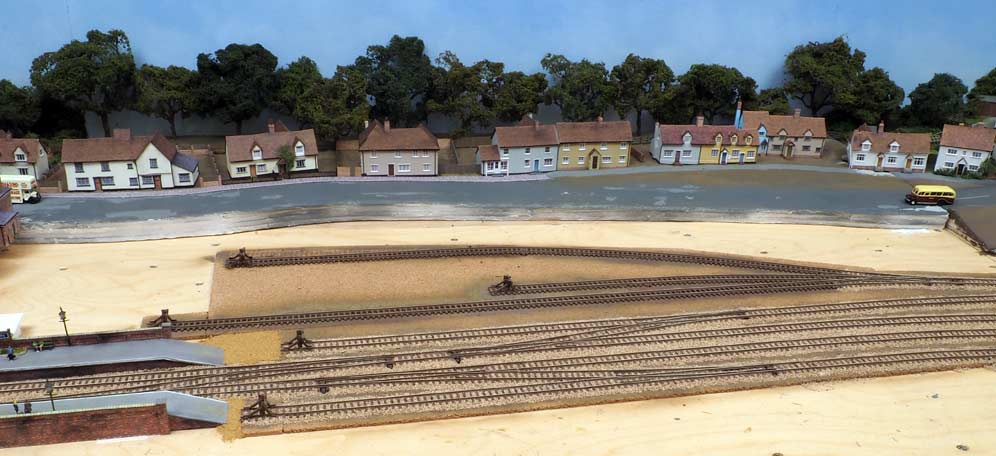
For the first time it's possible to see the complete run of buildings along the full length of the baseboard. Here are views from each end.
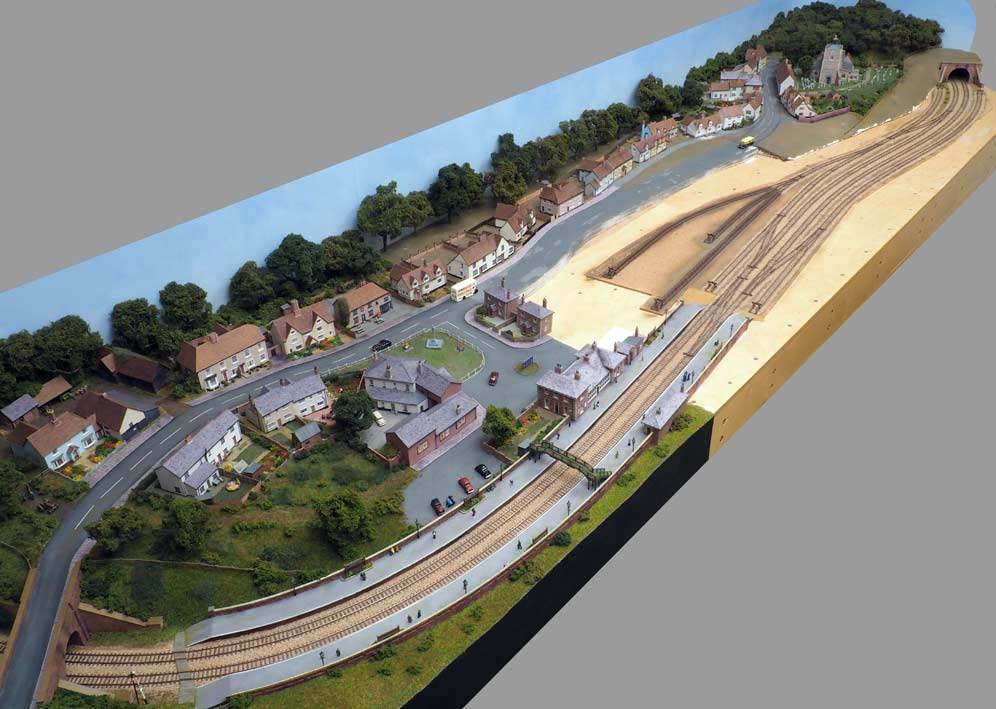
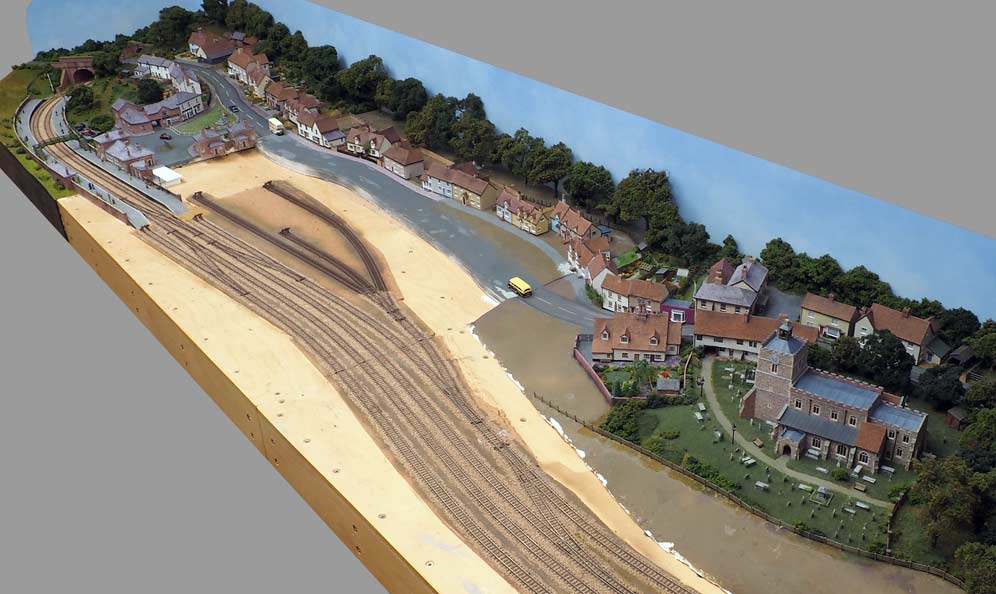
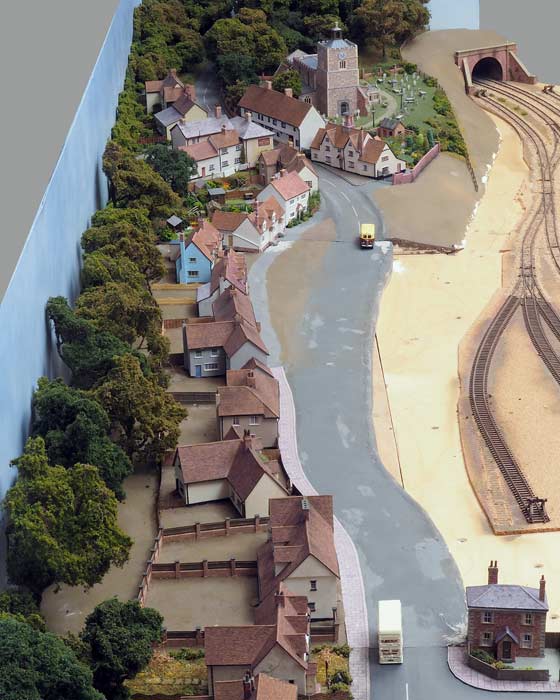
With most of the fences in place the next job will be
to complete the back gardens. Perhaps not as much detailing required as
in the outer sections...
The road and pavement part company about half way up the picture and the space between them, currently painted brown, will be grassed.
The buildings which bridge the joints between baseboards will, of course, be removeable as will large trees at the back of the baseboard - these hide part of the joints between the backscenes.
Once the scenic work has been completed away from the layout the module will be glued to the baseboard and the area between the road and the goods yard will be developed.
The road and pavement part company about half way up the picture and the space between them, currently painted brown, will be grassed.
The buildings which bridge the joints between baseboards will, of course, be removeable as will large trees at the back of the baseboard - these hide part of the joints between the backscenes.
Once the scenic work has been completed away from the layout the module will be glued to the baseboard and the area between the road and the goods yard will be developed.
April-May 2017
The gardens of the central scenic module
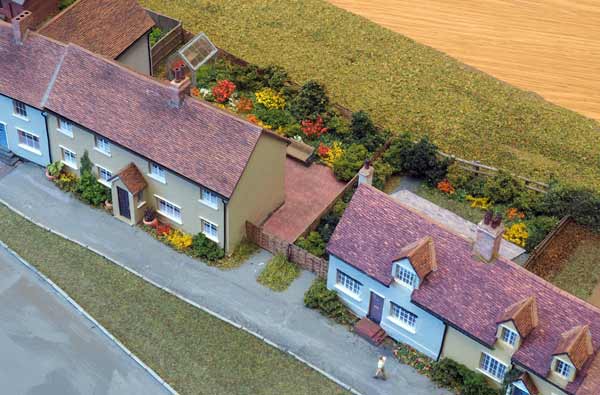
The walls and fences are also a mix of home made and bought.
The area behind the gardens has a rough layer of Woodland Scenics turf ready for further development. The road surface has yet to be painted.
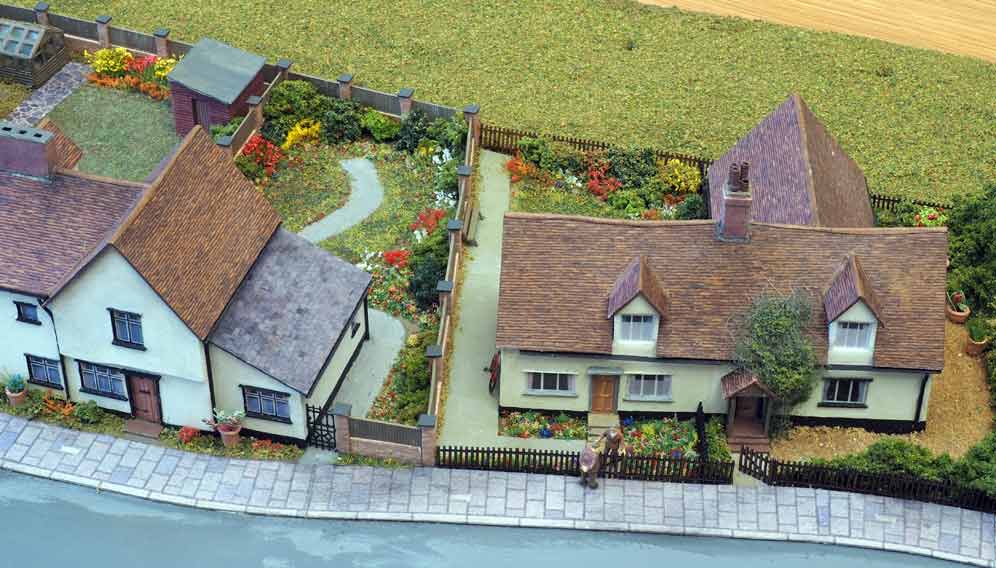
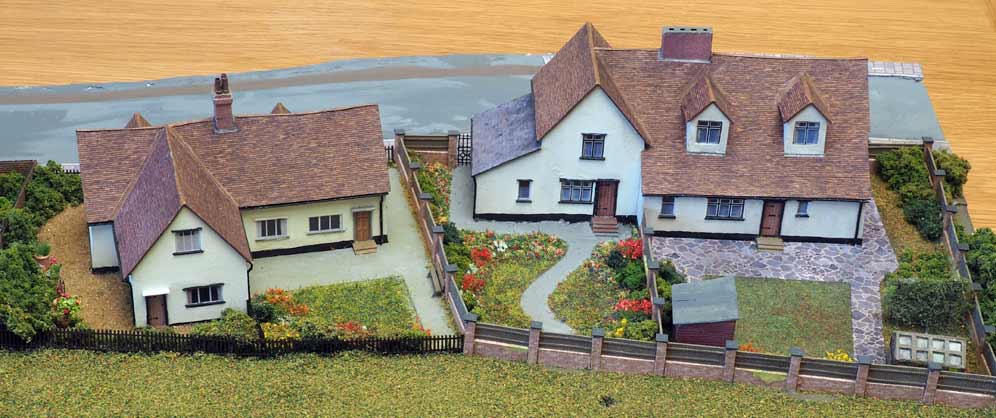
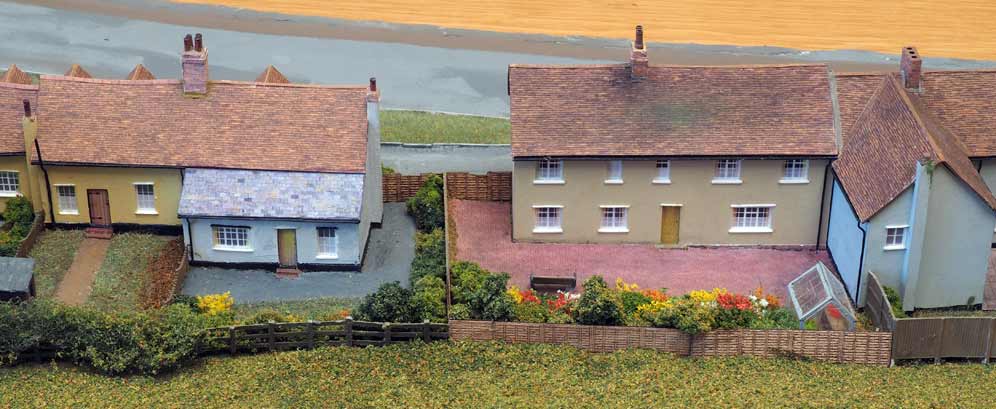
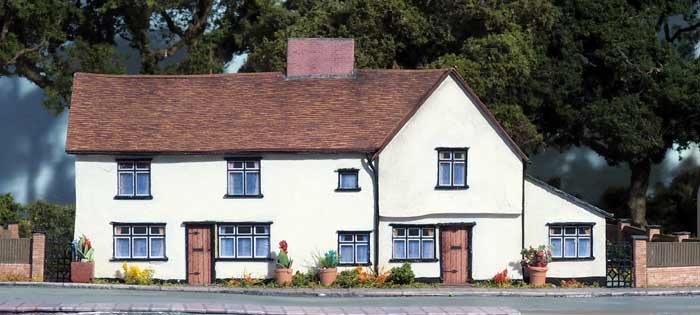

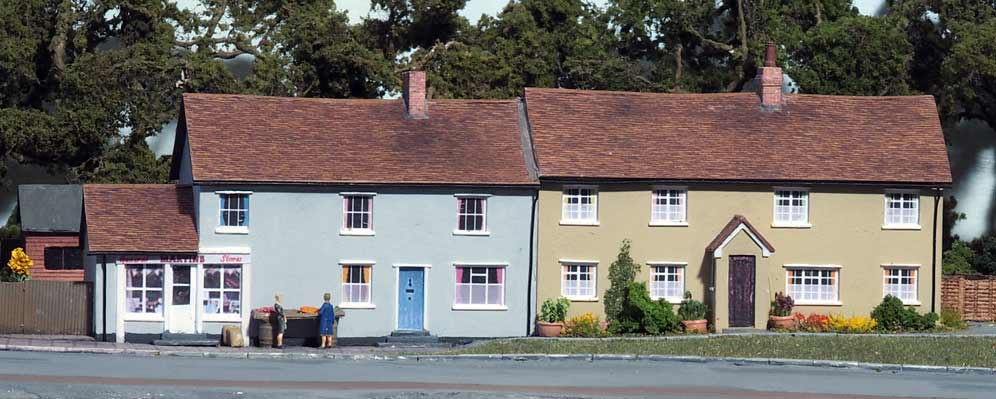

The next job was to add road markings and more of the home made four-bar fencing. Some static grass was added behing the fence.
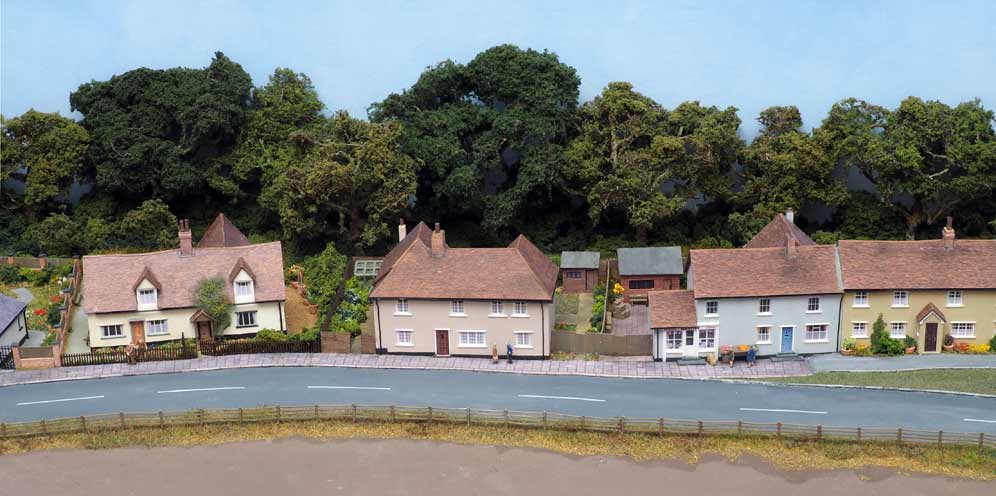
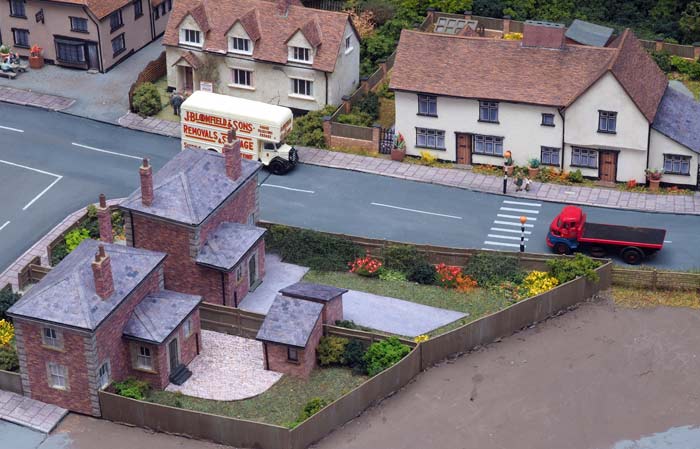
The belisha beacons were made by cutting the heads off pins and replacing them with small beads glued on with araldite.