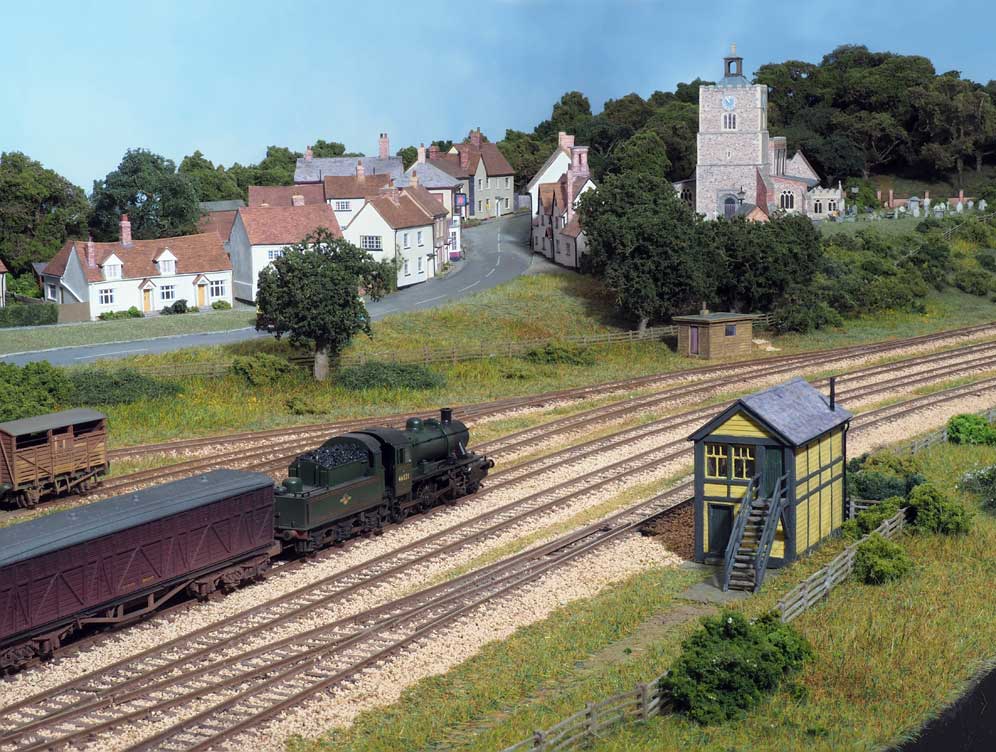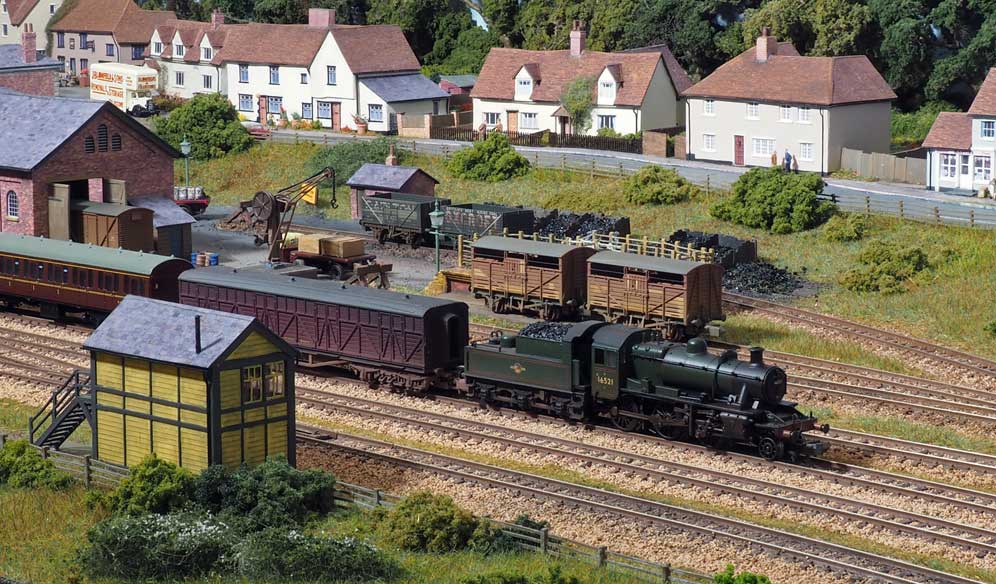Building Wrenton - Page 12
June 2017
Lineside scenics on the right hand baseboard
With the line of the fencing on the centre section of the baseboard settled it was possible to extend the fencing onto the right hand section and seventeen months after the scenic module for that end was completed it was finally blended into scenery around the tracks. As before, most of the 'bushes' are various colours and grades of Woodland Scenics materials. Those wagons desperately need some weathering!
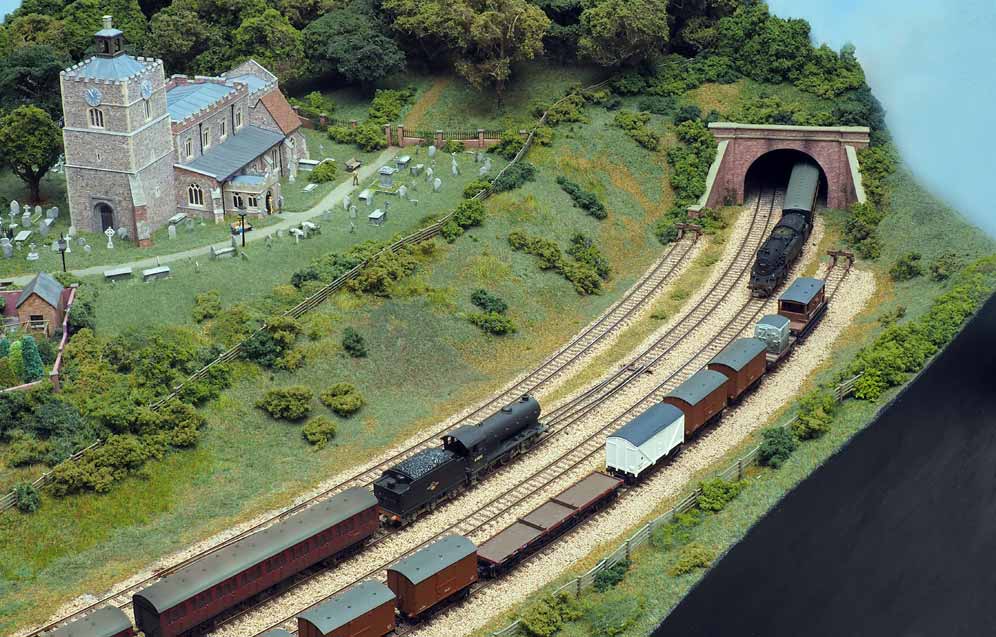
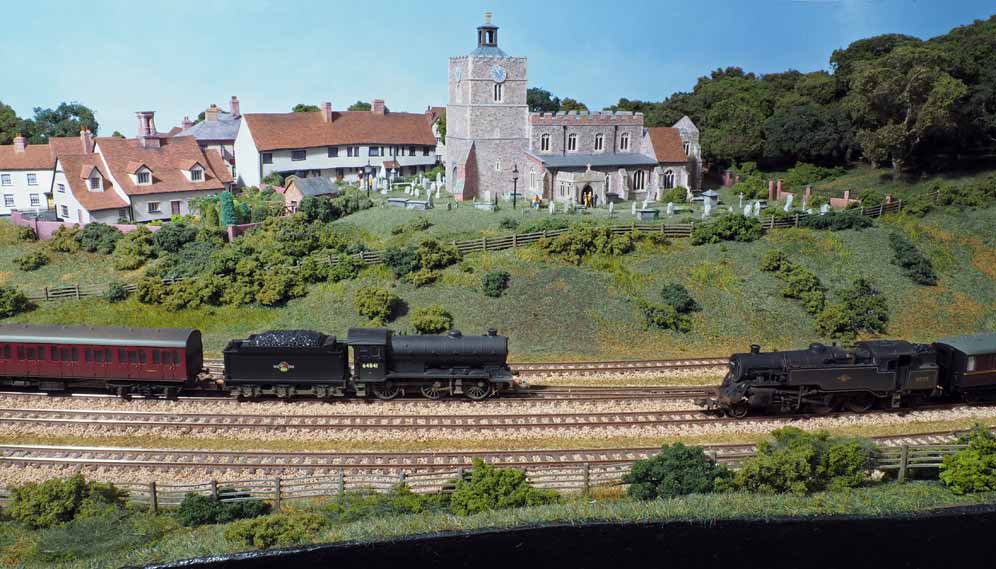
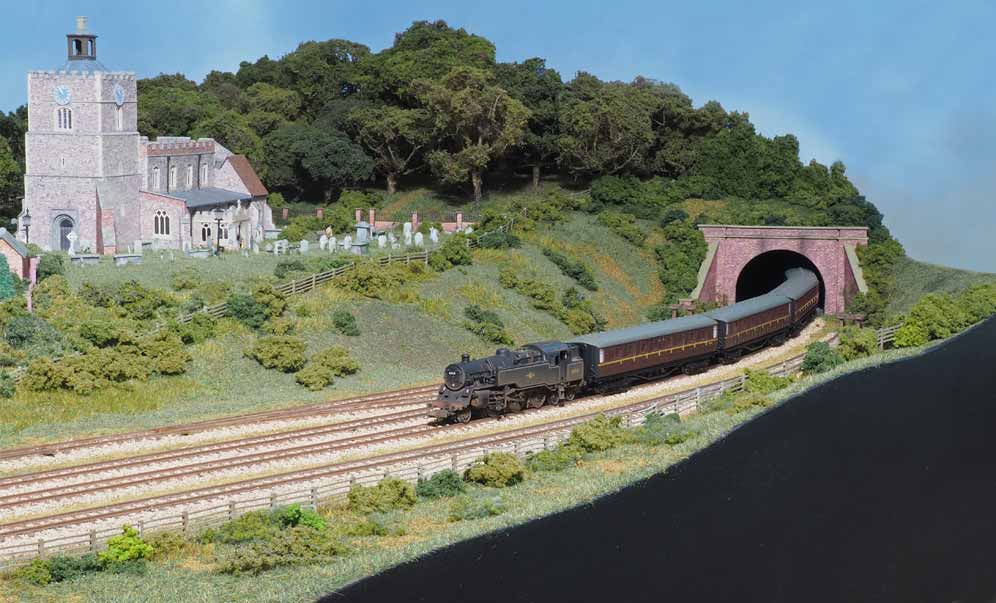
A platelayers' hut is the only new building needed for this part of the layout.
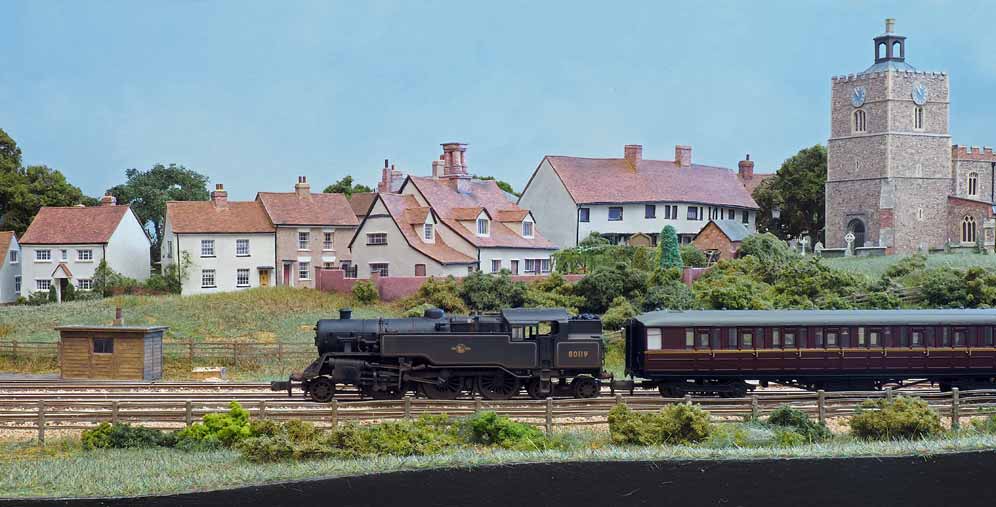
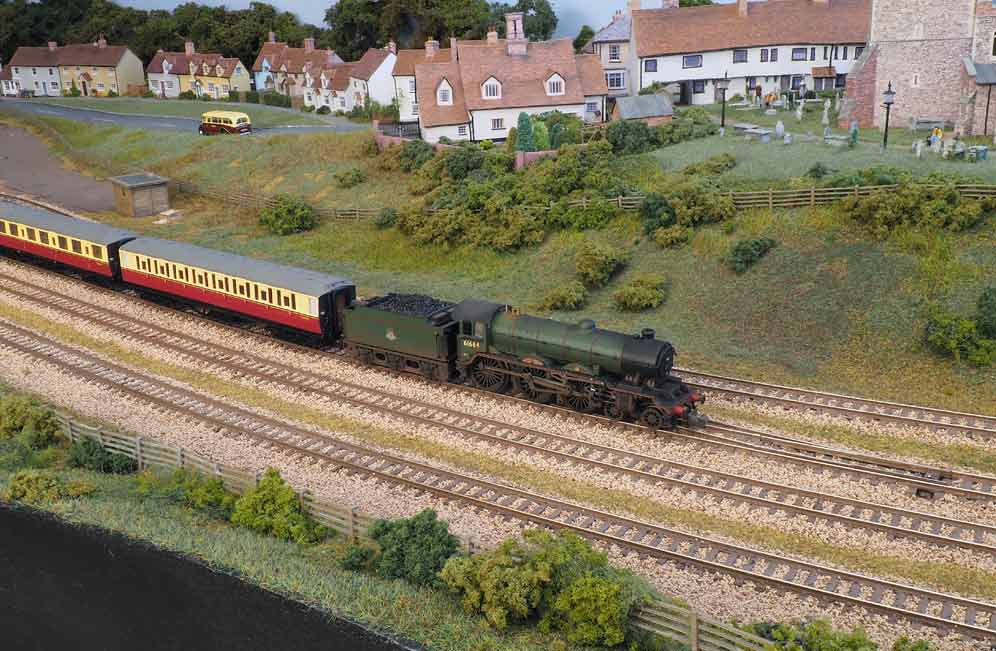
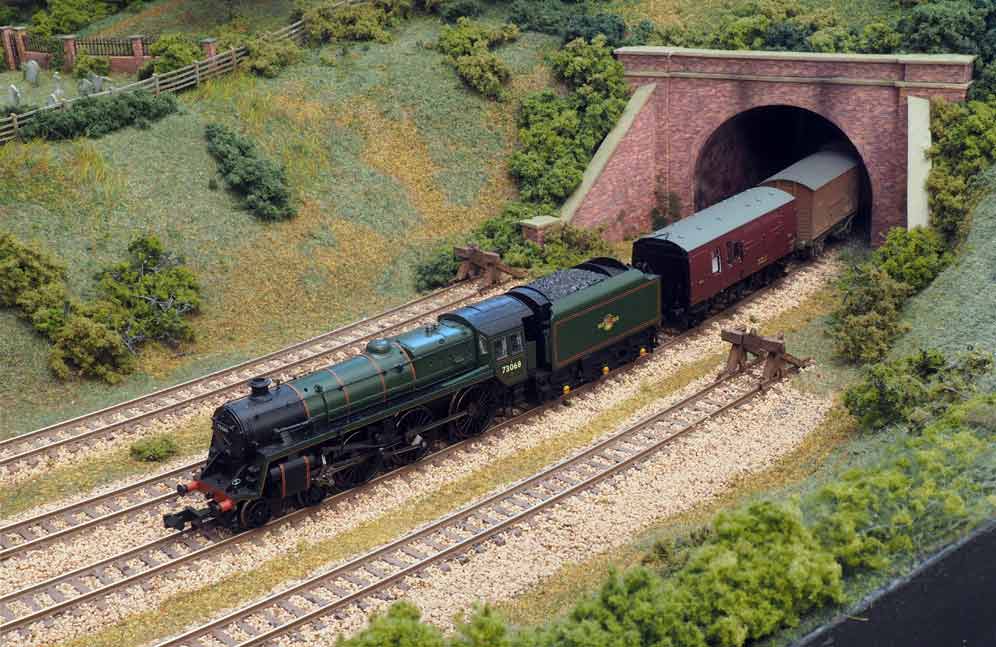
July-August 2017
The Baseboard Disappears
Returning to the centre baseboard the goods yard has been added. On the other side of the main lines are the signal box, fencing, grass and bushes. At last the final bit of baseboard has disappeared beneath scenic treatment, just over three years after it was built!
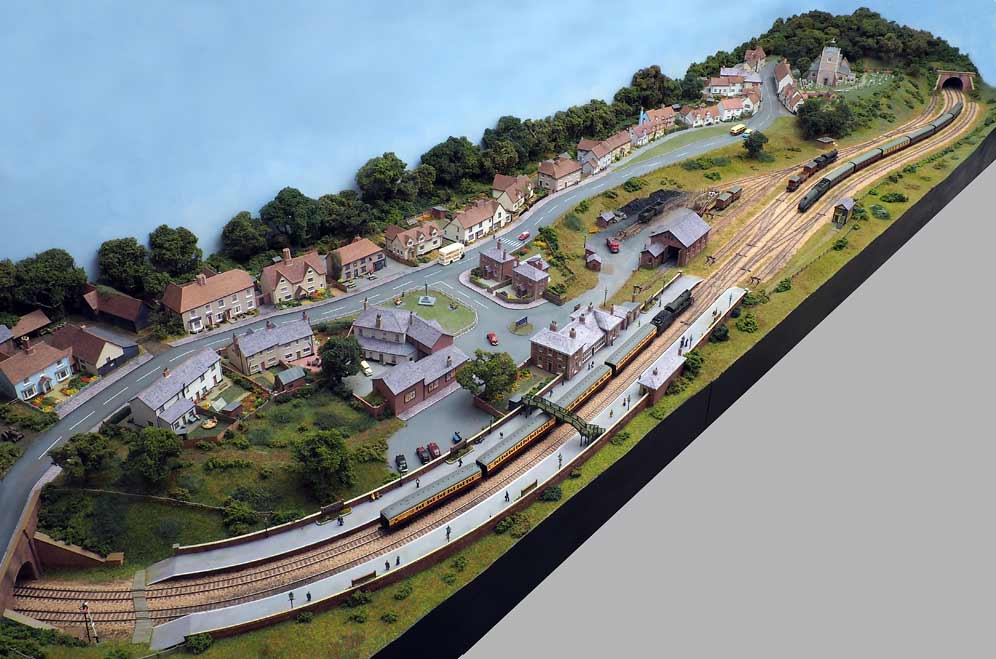
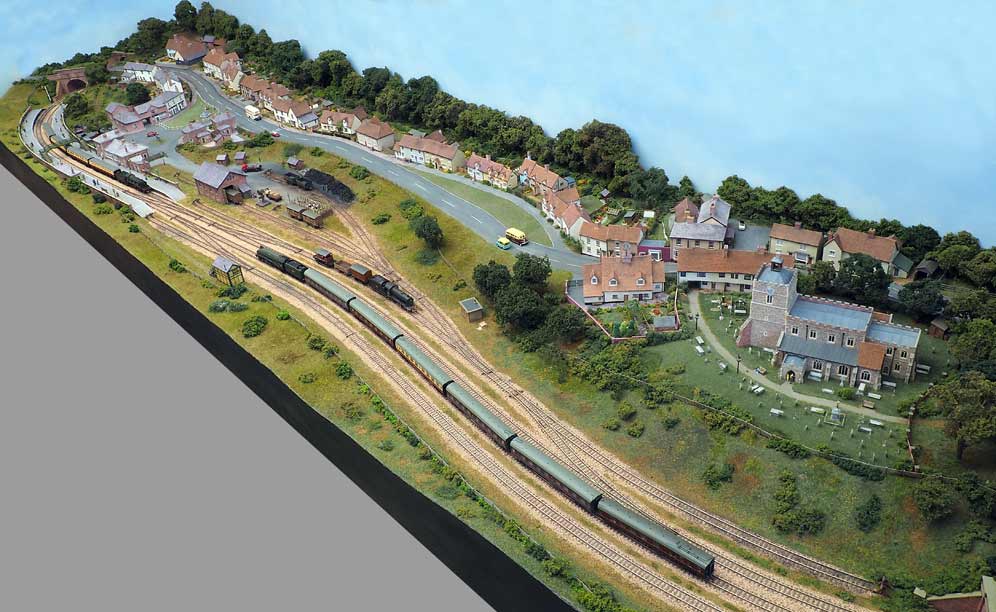
The Goods Yard and the Signal Box
In July I constructed the last buildings for the layout, the goods shed, the signal box, and three small buildings for the goods yard. Then, in August, they were installed and the surrounding areas were developed.
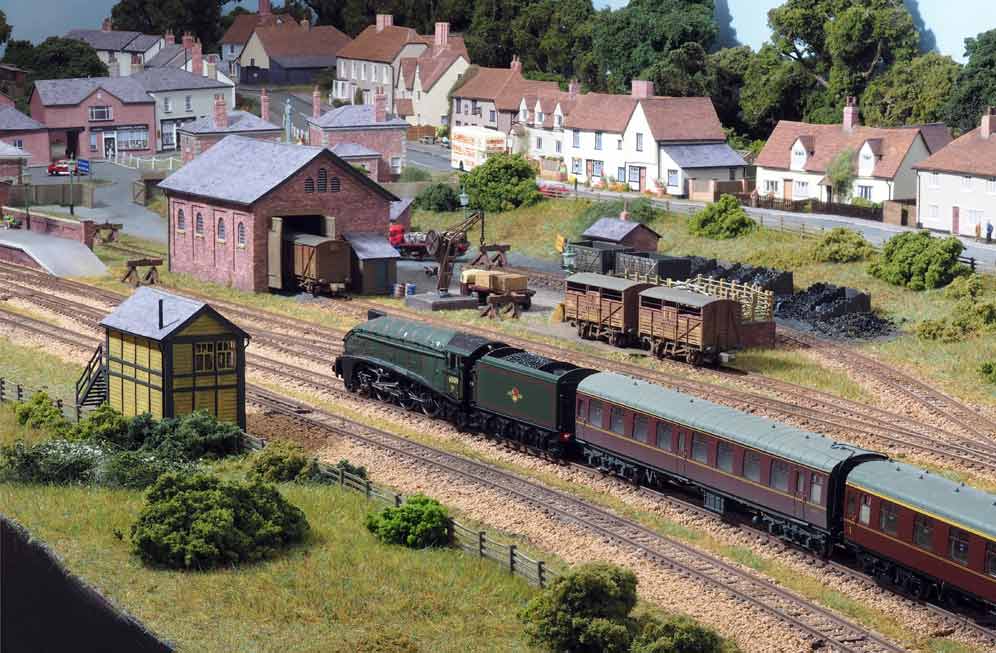
The shed was made using my usual methods. The walls are cut from 20 thou plasticard using the Silhouette machine, which makes cutting the arched windows easy. As the windows are solid the interior is a bit dark, but there is a platform in there, together with some parcels and other bits and pieces. I reinforced the walls with 60 thou plasticard instead of my usual foamboard. Also in the yard is a weighbridge office, a toilet building and an office for the coal merchants (King and Son).
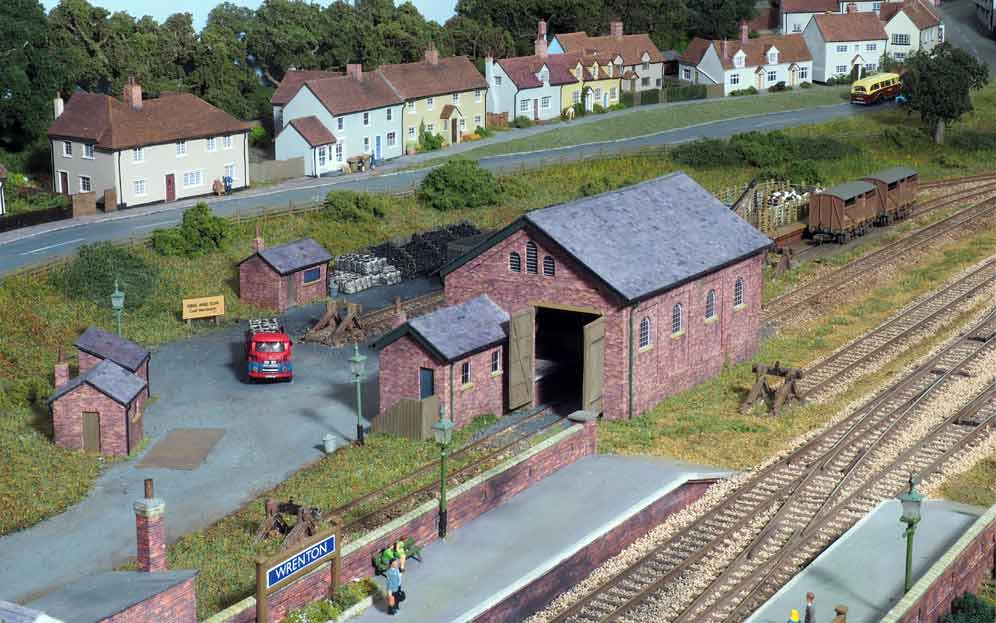
The yard crane is by Graham Farish, an expensive option but it looks good. The cattle dock is a modified Ratio model. The coal bins are Ratio kits with real coal instead of the supplied plastic version.
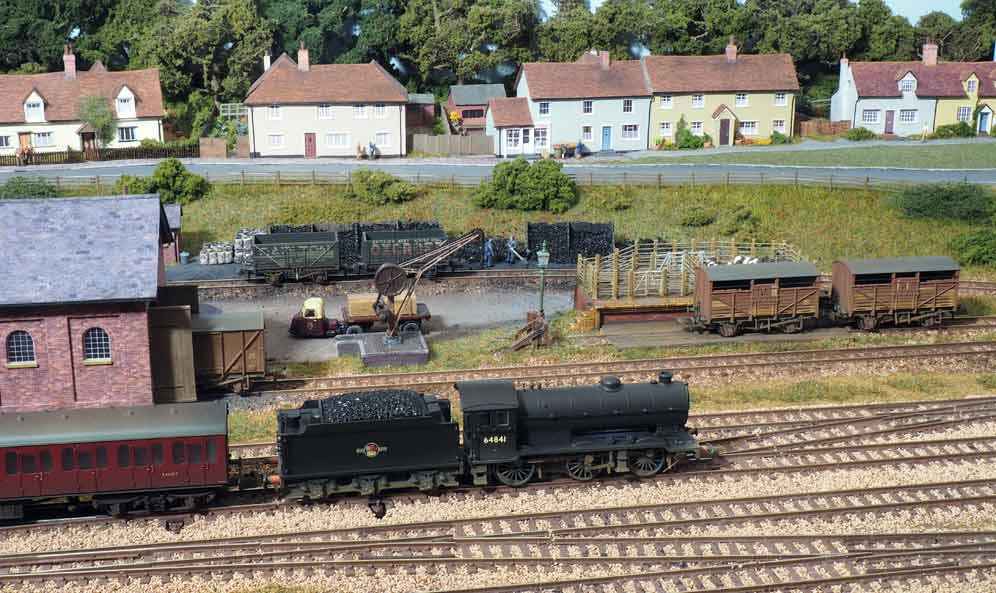
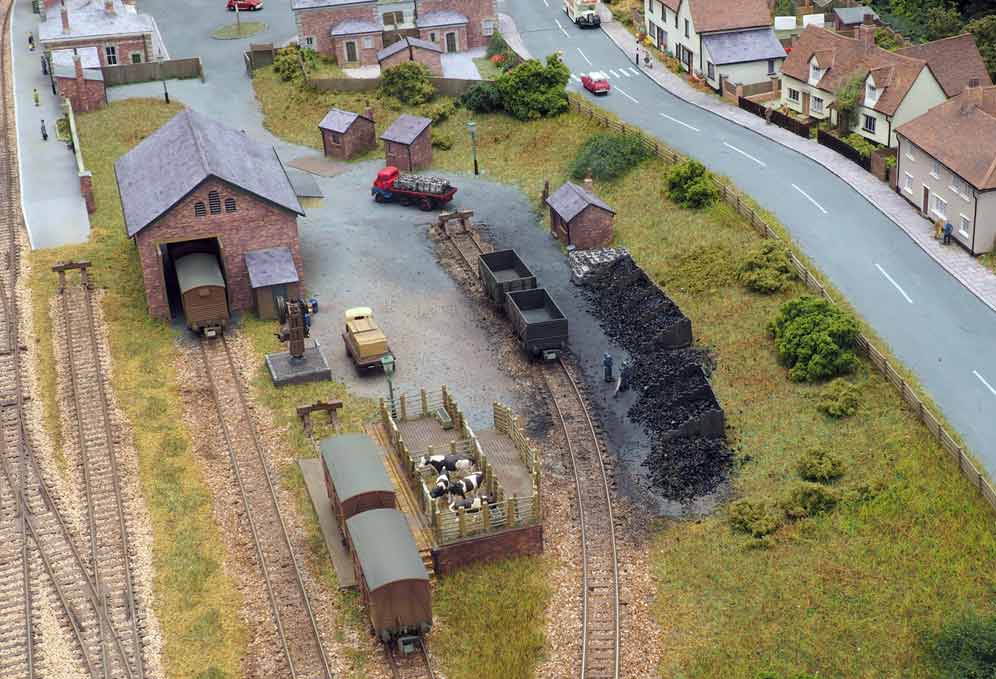
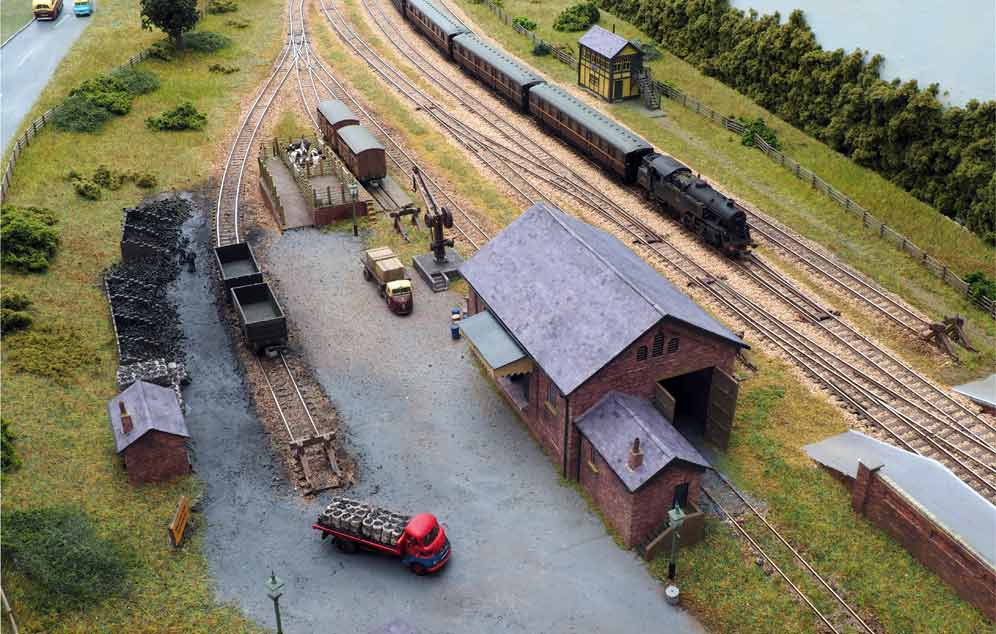
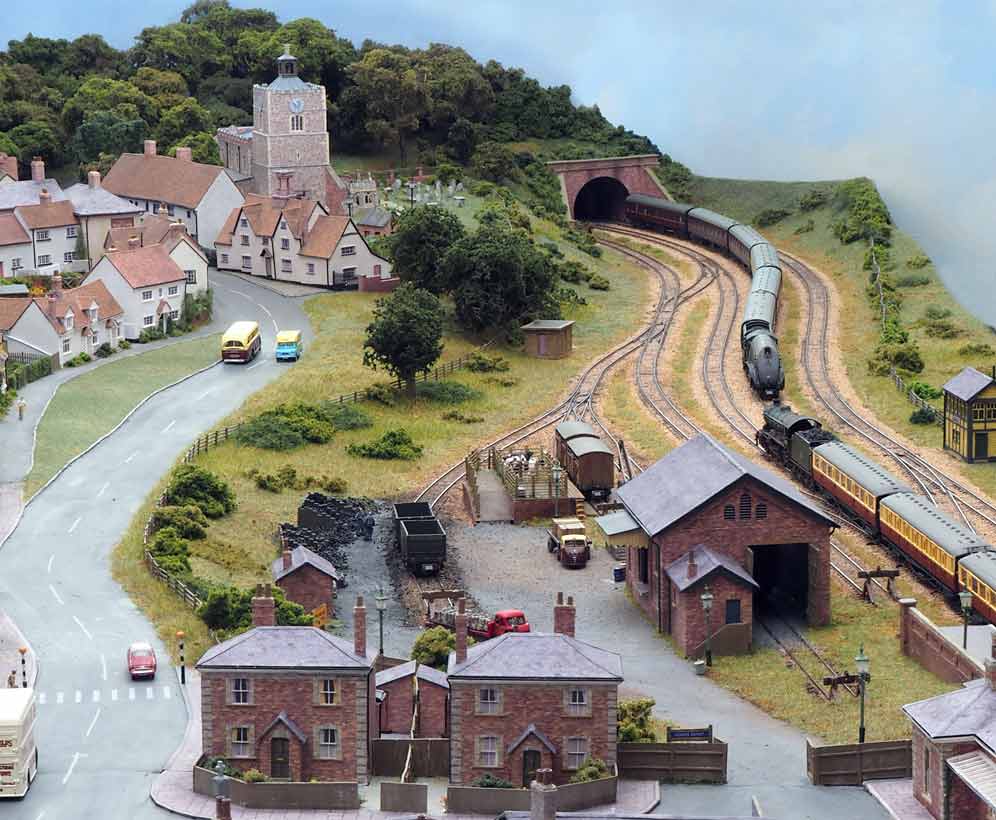
The signal box was scratch built but using the etched window frames from the Ratio signal box interior kit. The rest of the kit is in the building but pretty much invisible! The Silhouette machine was used to score the planking of the walls and was invaluable for cutting the components for the staircase.
