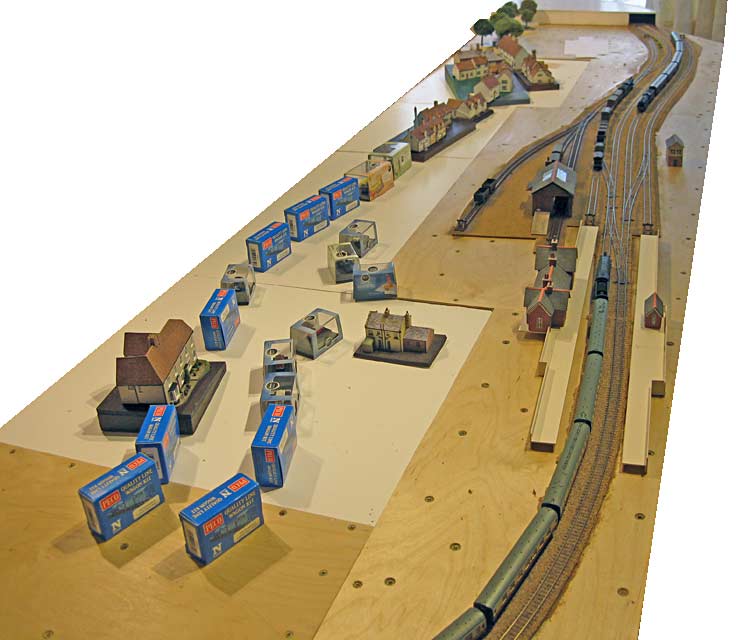Building Wrenton - Page 4
July-September 2014
Track Laying and Electrics
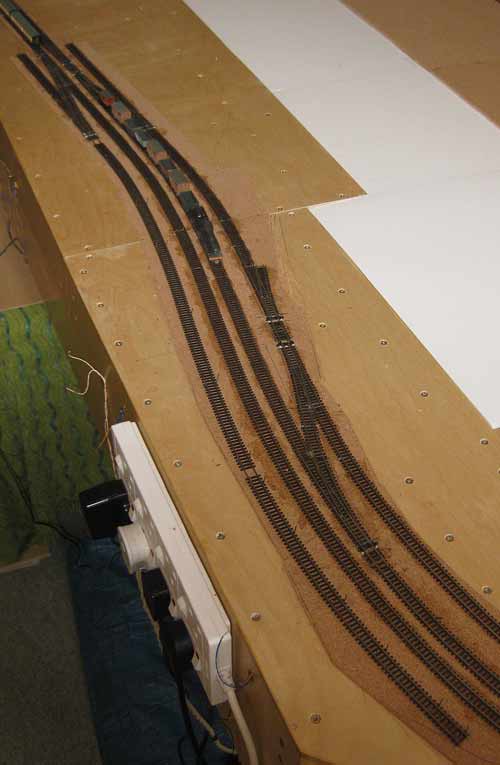
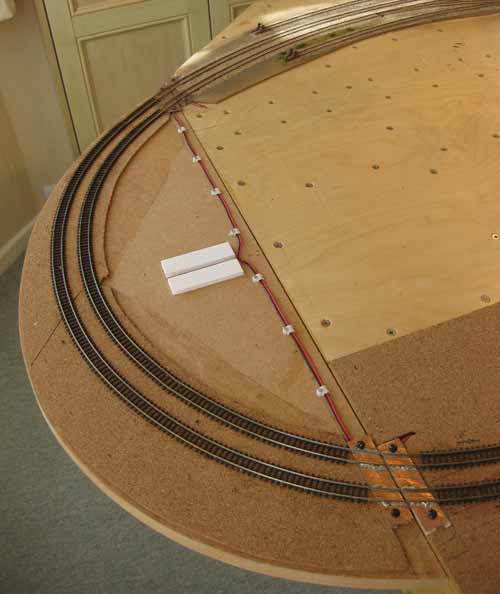
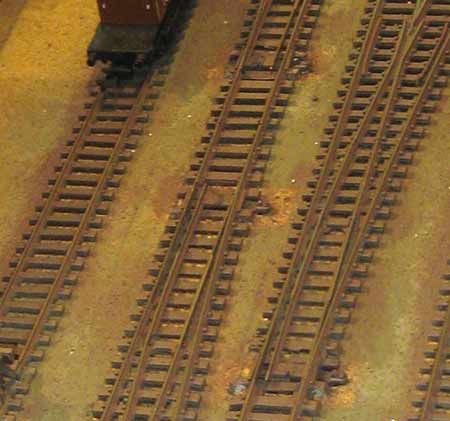
Initially the Cobalts were operated by a separate power supply but I'd already decided that the layout would be DCC. So two power rings were installed, one for the track, the other for the point motors. I kept to that arrangement when it came to installing the fiddle yard trackwork although by then I had bought the DCC Controller - a Prodigy DCC02.
Although I had worked out how big the baseboard could be to fit comfortably in the room, a way of lengthening it slightly came to me while I was laying the track. The window at one end of the room is a curved bay. Routine access to the windows wouldn't be compromised if a small, round extension was hinged to the end of the baseboard so that it could be lowered out of the way when necessary. Tight fitting hinges were used to minimise risk of mis-alignment of the track.
The extension is usually covered by suitably shaped removable cover made from 5mm foamboard which is held in the right position by the two small white pieces visible in the photo.
September-October 2014
Trees
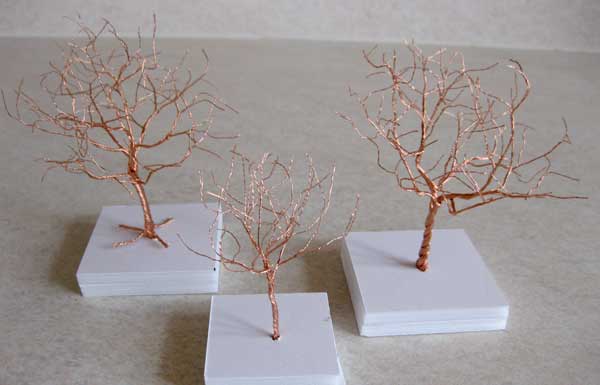
On the ends of the branches I added some tiny amounts of a material which is, I believe, used for stuffing teddy bears and the like. This supports the foliage. After a spray of paint I applied Woodland Scenics coarse grass. Here are some of my early efforts.
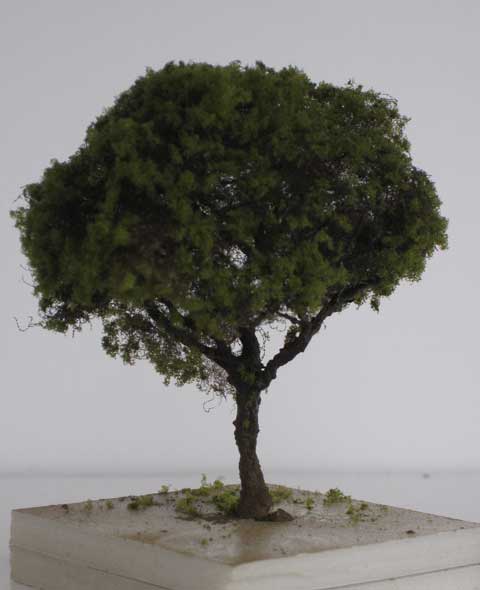
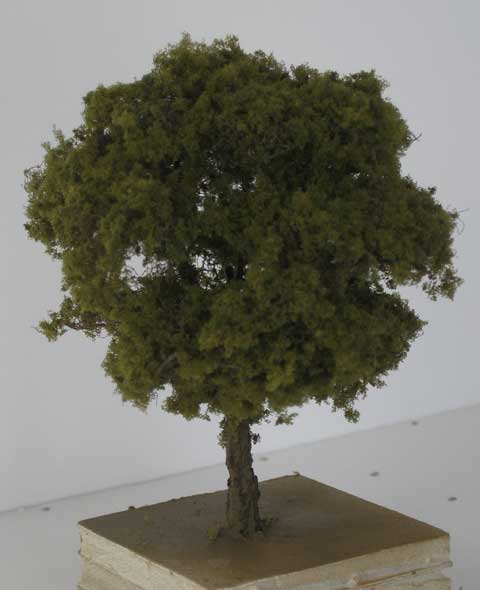
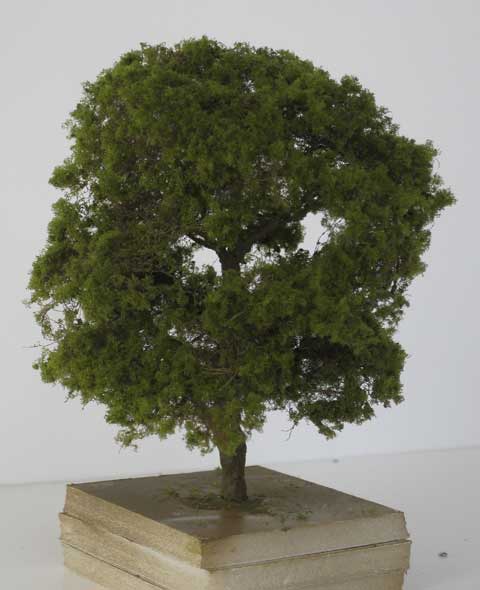
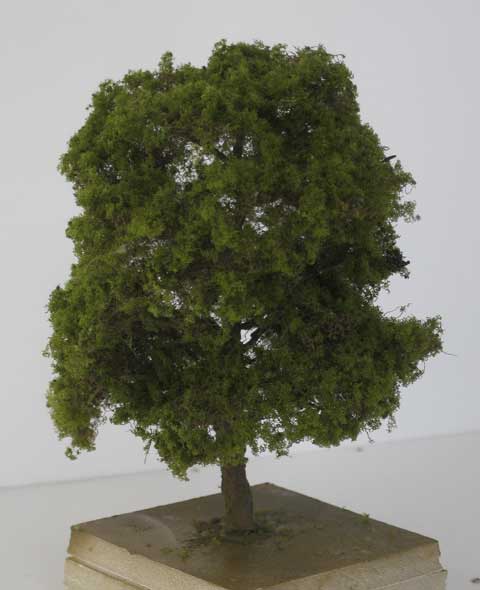
Ballasting

Around the point tie-bars the ballast was pre-mixed with adhesive and applied using an assortment of prodding and probing tools.
Here's progress at the end of September - more than half done. I've still not decided if the layout of the goods yard is correct and I intend to ballast it differently, so that area won't be done for a while.
External link
Below, a J39 and a B1 meet on the newly ballasted track.
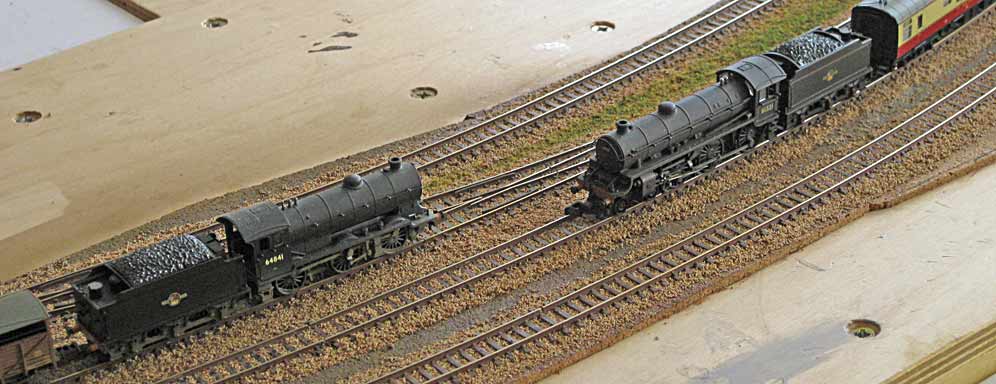
And here's a close view of one of the points showing where surplus plastic has been cut away from around the tie bar.

By mid-October all the track except the goods yard was ballasted. With the baseboard clear of clutter I arranged the buildings built so far to give some idea of their intended layout. The white shape in the foreground is the footprint of the church. It's a bit too big, so I'll have to find a way of reducing its size.
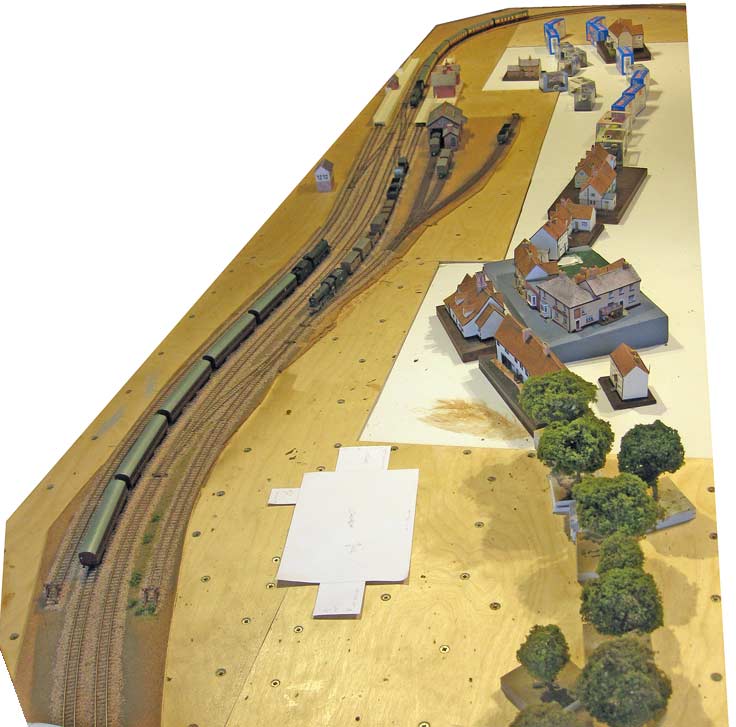
And, viewed from the other end, small boxes stand in for buildings. The platforms are stricly temporary and the kit built station building will soon be replaced.
